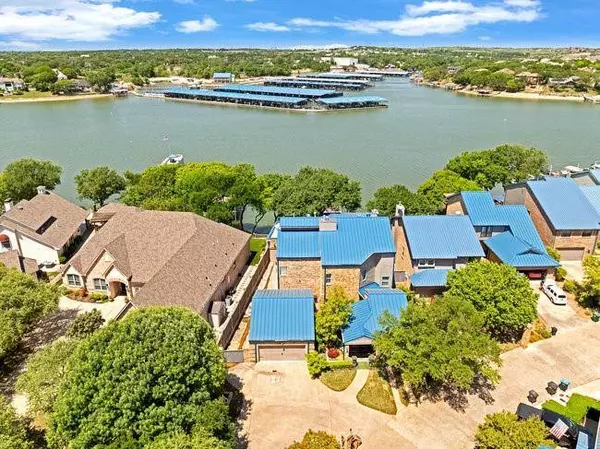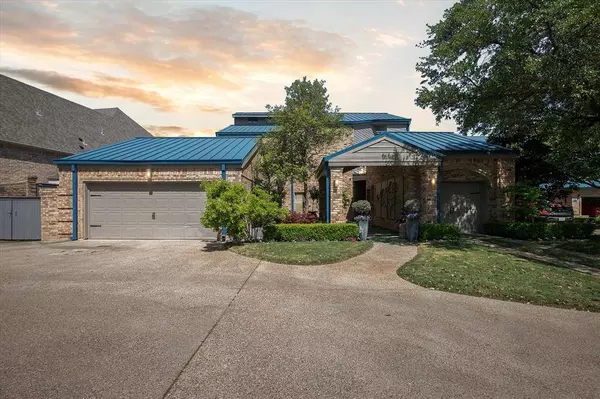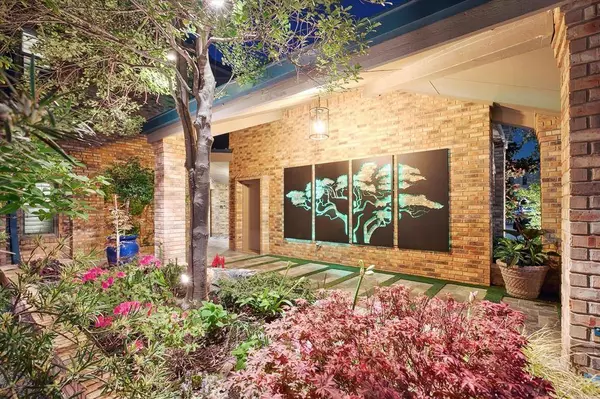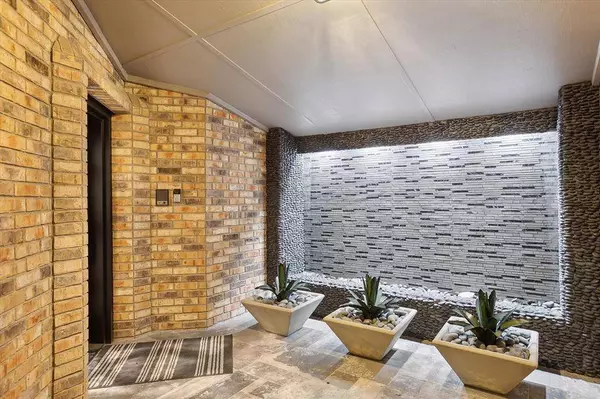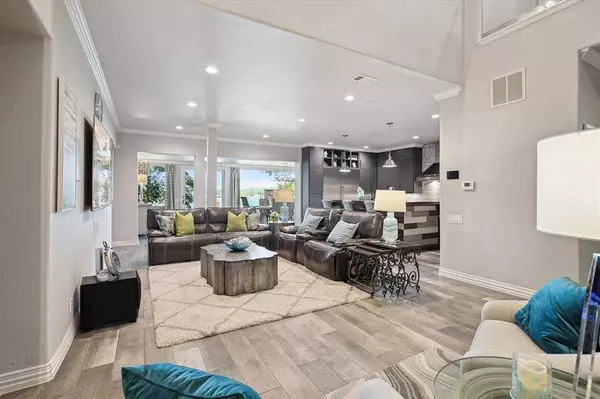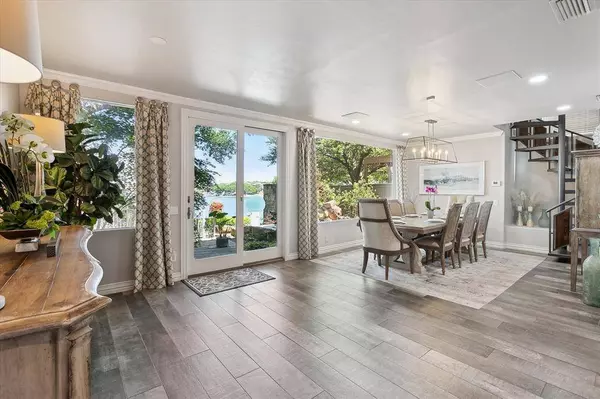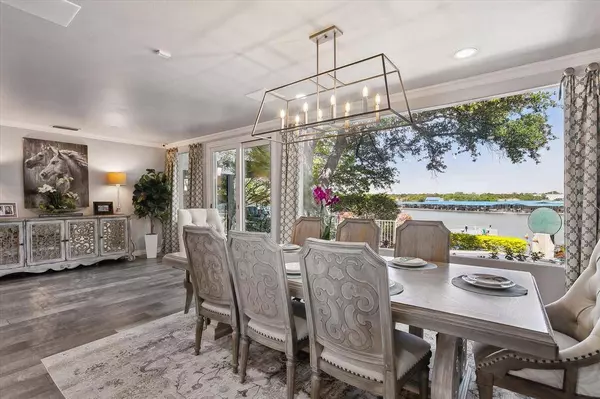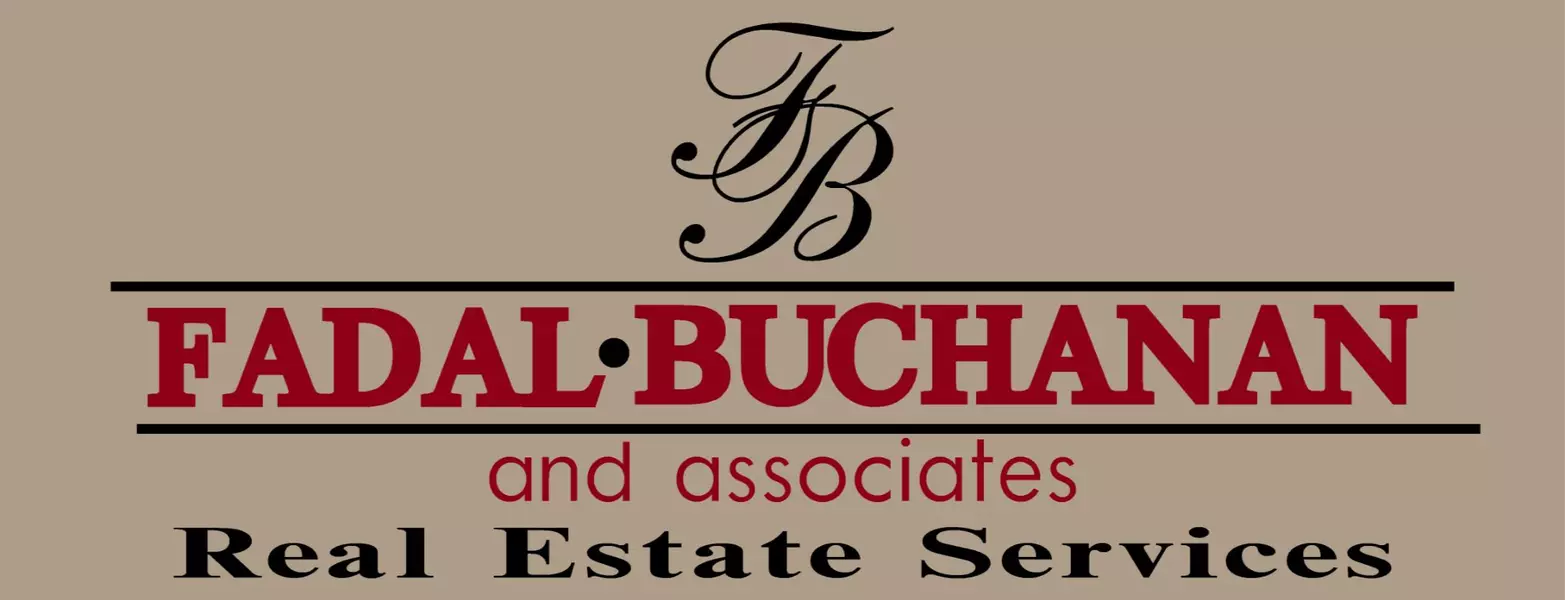
GALLERY
PROPERTY DETAIL
Key Details
Sold Price $2,500,000
Property Type Single Family Home
Sub Type Single Family Residence
Listing Status Sold
Purchase Type For Sale
Square Footage 5, 500 sqft
Price per Sqft $454
Subdivision Lake Country Estates Add
MLS Listing ID 20905980
Sold Date 07/08/25
Bedrooms 5
Full Baths 4
Half Baths 1
HOA Fees $200/mo
HOA Y/N Mandatory
Year Built 1984
Annual Tax Amount $25,862
Lot Size 0.292 Acres
Acres 0.292
Property Sub-Type Single Family Residence
Location
State TX
County Tarrant
Community Club House, Community Dock, Community Pool, Gated, Lake
Direction Boat Club Rd to Lake Country Drive. Turn right on Trailridge Drive, turn right on Crosswind Drive, turn left on Random Road, then right on Bal Harbour CT. The House will be on the left.
Rooms
Dining Room 1
Building
Lot Description Landscaped, Sprinkler System, Subdivision, Waterfront
Story Three Or More
Foundation Slab
Level or Stories Three Or More
Structure Type Brick
Interior
Interior Features Built-in Features, Built-in Wine Cooler, Cable TV Available, Decorative Lighting, Double Vanity, Flat Screen Wiring, Granite Counters, High Speed Internet Available, Kitchen Island, Multiple Staircases, Open Floorplan, Other, Pantry, Smart Home System, Sound System Wiring, Walk-In Closet(s), Wet Bar, Second Primary Bedroom
Heating Central, Fireplace(s), Natural Gas
Cooling Ceiling Fan(s), Central Air
Flooring Carpet, Ceramic Tile, Concrete
Fireplaces Number 3
Fireplaces Type Bedroom, Blower Fan, Gas, Living Room, Master Bedroom
Equipment Home Theater, List Available, Other
Appliance Built-in Refrigerator, Commercial Grade Vent, Dishwasher, Disposal, Dryer, Gas Range, Gas Water Heater, Ice Maker, Indoor Grill, Microwave, Plumbed For Gas in Kitchen, Refrigerator, Tankless Water Heater, Warming Drawer, Washer
Heat Source Central, Fireplace(s), Natural Gas
Laundry Electric Dryer Hookup, Utility Room, Full Size W/D Area
Exterior
Exterior Feature Balcony, Boat Slip, Built-in Barbecue, Covered Deck, Covered Patio/Porch, Dock, Rain Gutters, Lighting, Mosquito Mist System, Outdoor Living Center, Private Yard
Garage Spaces 3.0
Fence Metal
Pool Gunite, Heated, In Ground, Outdoor Pool
Community Features Club House, Community Dock, Community Pool, Gated, Lake
Utilities Available Cable Available, City Sewer, City Water, Community Mailbox, Electricity Connected, Individual Gas Meter, Individual Water Meter, Phone Available
Waterfront Description Dock – Covered,Dock – Uncovered,Lake Front,Personal Watercraft Lift,Retaining Wall – Concrete
Roof Type Metal
Total Parking Spaces 3
Garage Yes
Private Pool 1
Schools
Elementary Schools Lake Country
Middle Schools Wayside
High Schools Boswell
School District Eagle Mt-Saginaw Isd
Others
Restrictions Deed
Acceptable Financing Cash, Conventional, FHA, Not Assumable
Listing Terms Cash, Conventional, FHA, Not Assumable
Financing Cash
Special Listing Condition Aerial Photo, Deed Restrictions, Survey Available
SIMILAR HOMES FOR SALE
Check for similar Single Family Homes at price around $2,500,000 in Fort Worth,TX

Active
$1,799,000
9007 Dickson Road, Fort Worth, TX 76179
Listed by Robby Carson of Helen Painter Group, REALTORS3 Beds 3 Baths 2,350 SqFt
Active
$3,350,000
8935 Dickson Road, Fort Worth, TX 76179
Listed by Robby Carson of Helen Painter Group, REALTORS4 Beds 4 Baths 4,200 SqFt
Active
$2,399,000
9625 Lechner Road, Fort Worth, TX 76179
Listed by Robby Carson of Helen Painter Group, REALTORS4 Beds 5 Baths 5,352 SqFt
CONTACT


