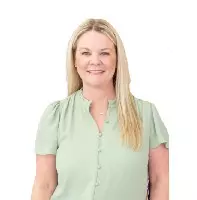$549,374
For more information regarding the value of a property, please contact us for a free consultation.
4 Beds
3 Baths
2,674 SqFt
SOLD DATE : 05/02/2025
Key Details
Property Type Single Family Home
Sub Type Single Family Residence
Listing Status Sold
Purchase Type For Sale
Square Footage 2,674 sqft
Price per Sqft $205
Subdivision Toler Bay 02
MLS Listing ID 20824620
Sold Date 05/02/25
Bedrooms 4
Full Baths 3
HOA Y/N None
Year Built 1983
Annual Tax Amount $9,672
Lot Size 9,365 Sqft
Acres 0.215
Property Sub-Type Single Family Residence
Property Description
Welcome to the sought-after Toler Bay community, a beautifully restored and fully updated home offering 4 bedrooms and 3 bathrooms.
Located just steps from Lake Ray Hubbard, this property boasts a peekaboo lake view from the back balcony, creating a serene and picturesque setting. This home has undergone extensive renovations and upgrades totaling over $300,000, blending modern comfort with timeless style.
Key Features:
• HVAC System (2020): Lennox smart system with a new air conditioner, furnace, coil, and thermostat (warranty until 2030).
• Windows (2021): 21 energy-efficient double-pane, double-hung windows, enhancing natural light and reducing energy costs.
• Flooring & Interior (2021): Hand-scraped hardwood floors throughout the bottom floor, custom soft-close cabinetry, and updated bathrooms with modern fixtures.
• Kitchen (2021): Fully updated with new granite countertops, a glass tile backsplash, and a reconfigured pantry.
• Roof & Exterior (2024): New roof and gutters, plus fresh exterior paint and trim for a modern, polished look.
• Backyard & Pool Renovations (2024):
New pool deck with reinforced concrete, updated drainage, and sealant.
Pool & spa fully renovated with dark quartz Diamond Brite plaster, rebar & epoxy stabilization, and new tile.
New Pentair pool equipment – 400,000 BTU heater, logic automation system, and LED color lighting.
• Fence & Retaining Wall (2024): New 6-ft wooden fence with three gates, plus a stone retaining wall for added support.
• Sunroom: Air-conditioned 138 sqft space attached to the living room, offering additional functional space.
This home combines luxury, functionality, and energy efficiency, offering a move-in-ready opportunity in one of the most sought-after neighborhoods near Lake Ray Hubbard.
Don't miss the chance to make this exquisite property your dream home!
Location
State TX
County Dallas
Direction GPS
Rooms
Dining Room 1
Interior
Interior Features Pantry, Walk-In Closet(s), Wet Bar
Heating Central
Cooling Central Air
Flooring Carpet, Hardwood, Tile
Fireplaces Number 1
Fireplaces Type Living Room
Appliance Dishwasher, Disposal, Dryer, Electric Cooktop, Electric Oven, Microwave, Convection Oven, Double Oven
Heat Source Central
Laundry Electric Dryer Hookup, Utility Room, Full Size W/D Area
Exterior
Exterior Feature Balcony
Garage Spaces 2.0
Fence Fenced, High Fence, Wood
Utilities Available City Sewer, City Water, Electricity Connected
Total Parking Spaces 2
Garage Yes
Private Pool 1
Building
Lot Description Water/Lake View
Story Two
Foundation Slab
Level or Stories Two
Schools
Elementary Schools Choice Of School
Middle Schools Choice Of School
High Schools Choice Of School
School District Garland Isd
Others
Ownership Chad Bull
Acceptable Financing 1031 Exchange, Cash, Conventional, FHA, VA Loan
Listing Terms 1031 Exchange, Cash, Conventional, FHA, VA Loan
Financing Conventional
Read Less Info
Want to know what your home might be worth? Contact us for a FREE valuation!

Our team is ready to help you sell your home for the highest possible price ASAP

©2025 North Texas Real Estate Information Systems.
Bought with Jennifer McDaniel • Keller Williams Realty DPR
"My job is to find and attract mastery-based agents to the office, protect the culture, and make sure everyone is happy! "

