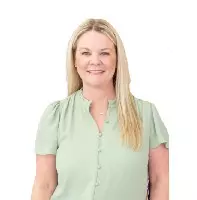$250,000
For more information regarding the value of a property, please contact us for a free consultation.
4 Beds
3 Baths
2,624 SqFt
SOLD DATE : 05/13/2025
Key Details
Property Type Single Family Home
Sub Type Single Family Residence
Listing Status Sold
Purchase Type For Sale
Square Footage 2,624 sqft
Price per Sqft $95
Subdivision Hardin Wright Survey
MLS Listing ID 20723689
Sold Date 05/13/25
Bedrooms 4
Full Baths 3
HOA Y/N None
Year Built 1965
Annual Tax Amount $4,392
Lot Size 10,018 Sqft
Acres 0.23
Property Sub-Type Single Family Residence
Property Description
Welcome to Your Dream Home – A Stunning 4-Bedroom, 3-Bathroom Oasis!
An incredible property with a perfect blend of modern living and comfort. This home offers everything you need for a growing family, entertaining friends, or just enjoying the peace and tranquility of a well-designed, open space. Let's take a closer look at what makes this home so special.
Property Overview:
• Bedrooms: 4 Spacious Bedrooms
• Bathrooms: 3 Full Bathrooms
• Floor Plan: Open-Concept Layout
• Outdoor Space: Large Gated Backyard
Key Features and Highlights
1. Open-Concept Living Space. The living area flows seamlessly into the kitchen and dining spaces, creating the ideal setup for both everyday living and entertaining guests.
2. Four generously sized bedrooms and all three bathrooms are updated with modern fixtures and finishes.
3. Large Gated Backyard – Your Private Outdoor Escape.
4. Prime location in a desirable neighborhood close to top-rated schools
Location
State TX
County Collin
Direction Continue onto TX-121 N, Continue onto TX-5 N, Continue straight onto TX-121 n, Continue straight to stay on TX-121 N,Turn right onto W FM 545-E Melissa Rd, Turn right onto Milrany Ln
Rooms
Dining Room 1
Interior
Interior Features Eat-in Kitchen, Granite Counters, Pantry, Walk-In Closet(s)
Heating Central, Electric
Cooling Central Air, Electric
Appliance Electric Oven, Electric Range, Electric Water Heater, Microwave
Heat Source Central, Electric
Laundry Electric Dryer Hookup, Utility Room, Washer Hookup
Exterior
Garage Spaces 2.0
Fence Back Yard, Fenced, Gate
Utilities Available City Sewer, City Water
Total Parking Spaces 2
Garage Yes
Building
Story One
Level or Stories One
Schools
Elementary Schools Godwin
Middle Schools Southard
High Schools Princeton
School District Princeton Isd
Others
Ownership Jd Consulting Group, LLC
Acceptable Financing Cash, Conventional, FHA, VA Loan
Listing Terms Cash, Conventional, FHA, VA Loan
Financing Cash
Read Less Info
Want to know what your home might be worth? Contact us for a FREE valuation!

Our team is ready to help you sell your home for the highest possible price ASAP

©2025 North Texas Real Estate Information Systems.
Bought with Sahereh Shahroudi • Keller Williams Central
"My job is to find and attract mastery-based agents to the office, protect the culture, and make sure everyone is happy! "

